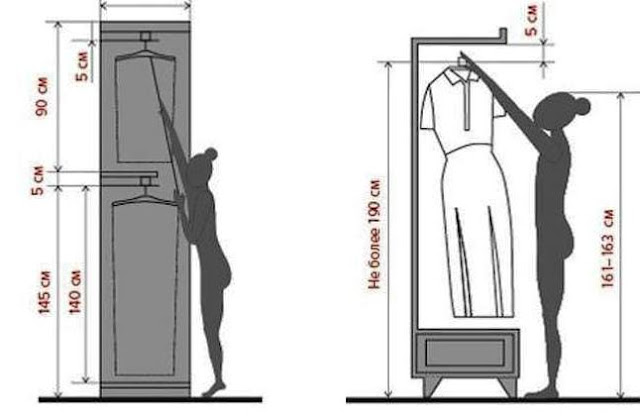Basics of Building Modular Wardrobe Dimensions
Basics of Building Modular Wardrobes Dimensions
Wardrobe cabinets are similar to closets. The difference being that closets are built into the wall. Wardrobe cabinets are external. Sometimes referred to as an armorer, wardrobe cabinets are added to bedrooms or anywhere extra storage is needed for clothing. Other items such as linens, towels, shoes and coats can be stored in this type of cabinet. Basic wardrobe cabinets are simple, with options for doors, drawers or open shelves.Materials
Wardrobe cabinets are considered freestanding. This means they support their own weight even though they can be screwed to a wall if needed. They have two end jambs, with dividers in the middle or wherever needed according to the design. Three-quarter-inch hardwood plywood typically is used; it's strong, finishes smooth and looks nice.Other options include 3/4-inch medium-density-laminate. This type of composite building material has a slick, plastic coating that doesn't need finishing. It provides permanent protection for clothing. It's usually bright white in color. Doors, drawers and all structural jambs can be made from this material. This type of material is preferred by many homeowners if the wardrobe is not designed for aesthetics and is used only for storage.
Modern Shelves, Doors and Drawers
Use adjustable shelves on wardrobe cabinets. Drill 1/4-inch holes on both sides of the area one inch apart vertically, and one inch from the front and back sides where you wish to install the shelves. Use special shelf supports designed for this purpose by inserting them into the holes. The shelves fit on top of the supports. Space them anyway you like. Use side-mount drawer guides for the drawers.This type of guide screws to the sides of the dividers and doesn't need braces in the back to support the guide. Doors can be added anywhere on the wardrobe. Use concealed hinges; this type of hinge mounts to the interior sides of the jambs, and doesn't require a face frame.
Dimensions
Wardrobe dimensions depend on the builder or designer. Most wardrobe cabinets typically are 24 inches deep, but can be as narrow as 18 or even 12 inches in depth. Height also depends on application, but standard height is usually no more than 72 inches.Width varies anywhere from between 24 inches to more than 96 inches. There is no real standard for wardrobe cabinet measurements, other than they fit into the space needed. Once the dimensions are established, allowances for doors, drawers and hanging space is determined.
Design
Wardrobe cabinets are designed to hold almost anything you have in your bedroom. Basic wardrobe cabinets typically are designed into three spaces that can be equal or different widths. At least one side of the wardrobe should be for hanging clothes. If there's room, use both sides on the left and right. The middle section usually has drawers, but these are optional. Adjustable shelves can be added to the bottom sections below the hanging clothes, if desired, for shoes or smaller items. If needed, one side of the hanging section can be divided into full-length adjustable shelving for a lot of shoes. Individual compartments do not define wardrobe design; they can be anything you need them to be. If you want open shelving, that's fine. Drawers from top to bottom also are fine, if that's what you need. If you need your wardrobe only for hanging clothes, then open space works best.Construction
When you have your design established, cut the pieces using a table saw. Basic construction methods include mitering the corners for hardwood plywood, if desired. Basic joinery includes butt joints, which also work fine. Place the two side pieces on their edges to begin. Place the bottom and top pieces between them. Use a 1 1/4-inch nail gun to join them together, or you can screw the sides onto the top and bottom using 1 1/4-inch screws and a drill/driver. Place the vertical dividers in next, and fasten them to the top and bottom. It's necessary to put backs on cabinets like this. It adds strength and helps seal the cabinet. Cut a piece of 1/4-inch hardboard, or if the back is exposed, use 1/4-inch hardwood plywood. Apply glue to the edges of the frame and staple the back to the cabinet using 3/4-inch staples.
source
Basics of Building a Wardrobe
The best ideas of Modular Wardrobes, Built in wardrobe dimensions, wardrobe dimensions in cm wardrobe dimensions wardrobe width Basics of Building wardrobe designs wardrobe dimensions in feet ikea wardrobe. Modern Ideas Of Arrange wardrobes and closets, wardrobe standard size in cm.

























