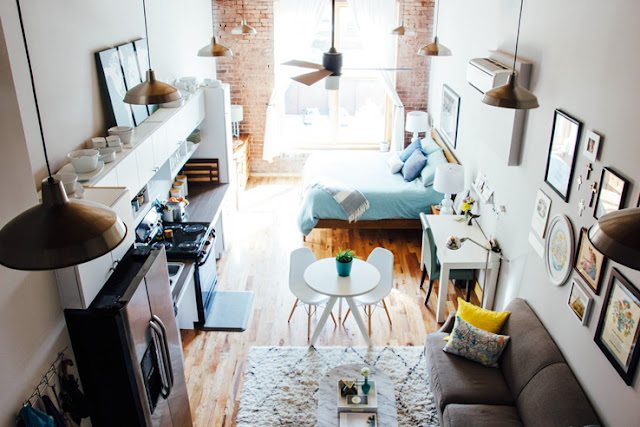How to Maximize a Small Living Room And Dining Room Combination
How to Maximize a Small Living Room And Dining Room Combination
The truth is that a small home offers more intimacy than a large one. It also reduces your family's ecological footprint and encourages a simpler outlook on possessions.
Although a small dining and living room combination may be a challenge to design and arrange, careful planning and execution can have your space looking stylish and ready to entertain.
How to Maximize a Small Living And Dining Room Combination ?
Furniture Tips
Leave a few inches between the furniture and the walls and between separate pieces of seating furniture. You only lose a small amount of room, and this arrangement creates the illusion of more space. Unused wall space can be turned into a customized bookshelf, storage area and knickknack display. Ditch your oversize sectional sofa for a smaller love seat.
Don't scrimp on the size of your dining table or coffee table because these are multi-functional pieces that can be used for many purposes. If you are really pressed for space, such as in a studio apartment, use a banquette for dining seating and transform it into living room seating by adding pillows and a throw.
Room Design
Use graph paper and cutouts of your furniture that accurately duplicate your dining and living room combo and play around with furniture placement. You can also use a free online floor planning program that allows you to replicate your space, including doors, windows and architectural elements, such as a fireplace. This is much easier than moving around the full-scale furniture, and you can figure out the perfect arrangement for the room.
Although you are working with one room, you can define separate spaces for the dining and living areas by placing the furniture in a functional arrangement. For example, if you have a fireplace, arrange the couch, recliner and any other seating facing toward it.
The television can be placed on a corner stand in one of the adjacent corners and the coffee table in front of the couch. Arrange the dining set several feet behind the couch, with the sideboard, wine rack, china cupboard and other dining room furniture placed on the free wall space around the dining set.
Lighting
New Paint
Color is one of the most versatile design tools at your disposal. Before moving the furniture into place, give the room a face-lift with a fresh coat of paint. Light-colored paint, such as white, cream or pastels, help enlarge the room. Further open up the space by painting a lighter hue on the ceiling and a contrasting accent color on the far wall. Since this is one space, keep the colors coordinated throughout to maintain continuity and avoid awkward paint clashes.
The Details
Maintain the separation of of the dining and living areas by using different yet coordinated curtains in each space. Keep the room clear of clutter, since a space this small will fill up quickly, and just a few out-of-place items can make it feel crowded.
Source













